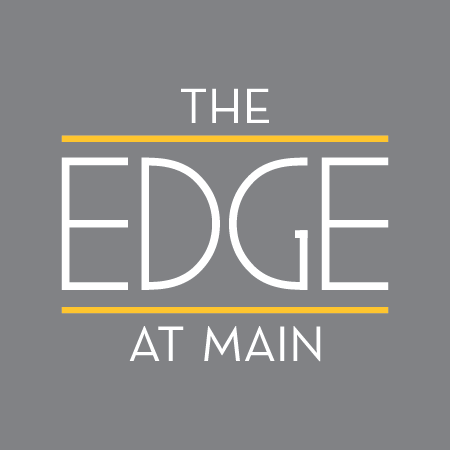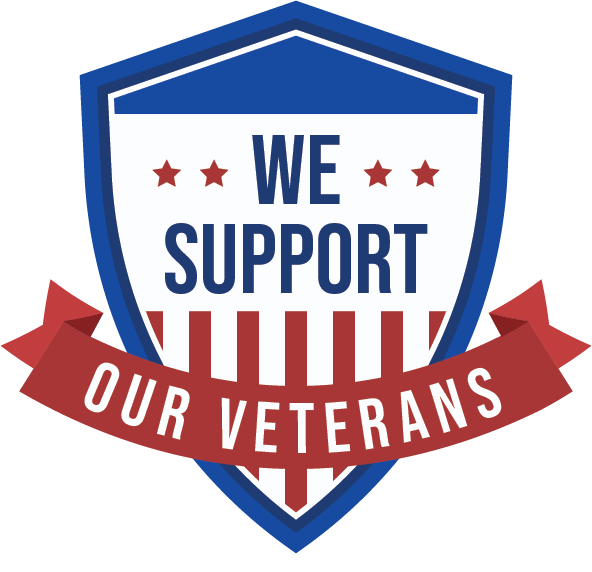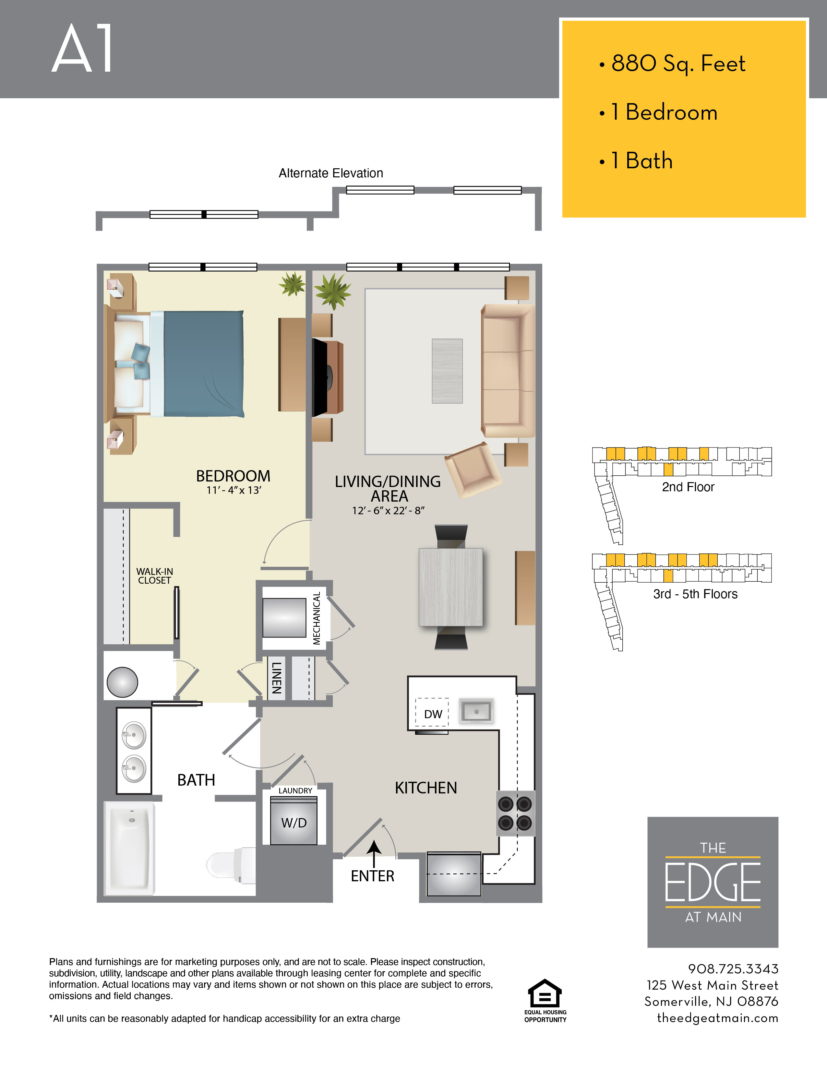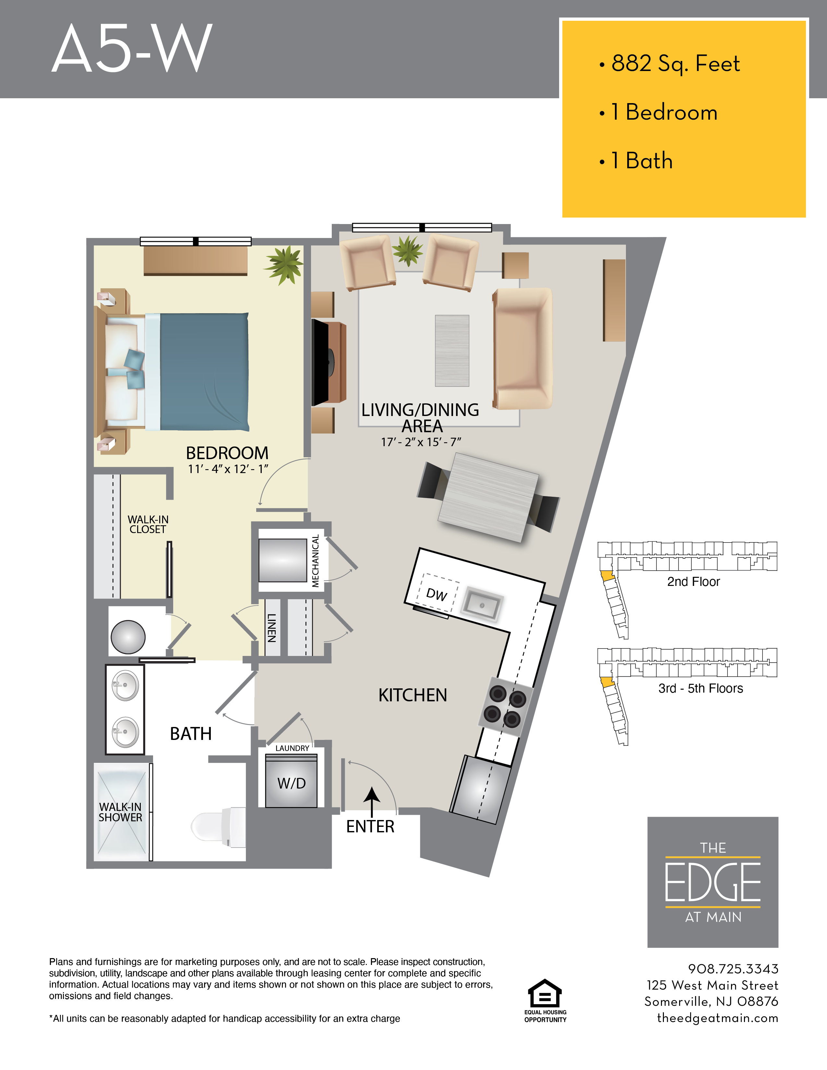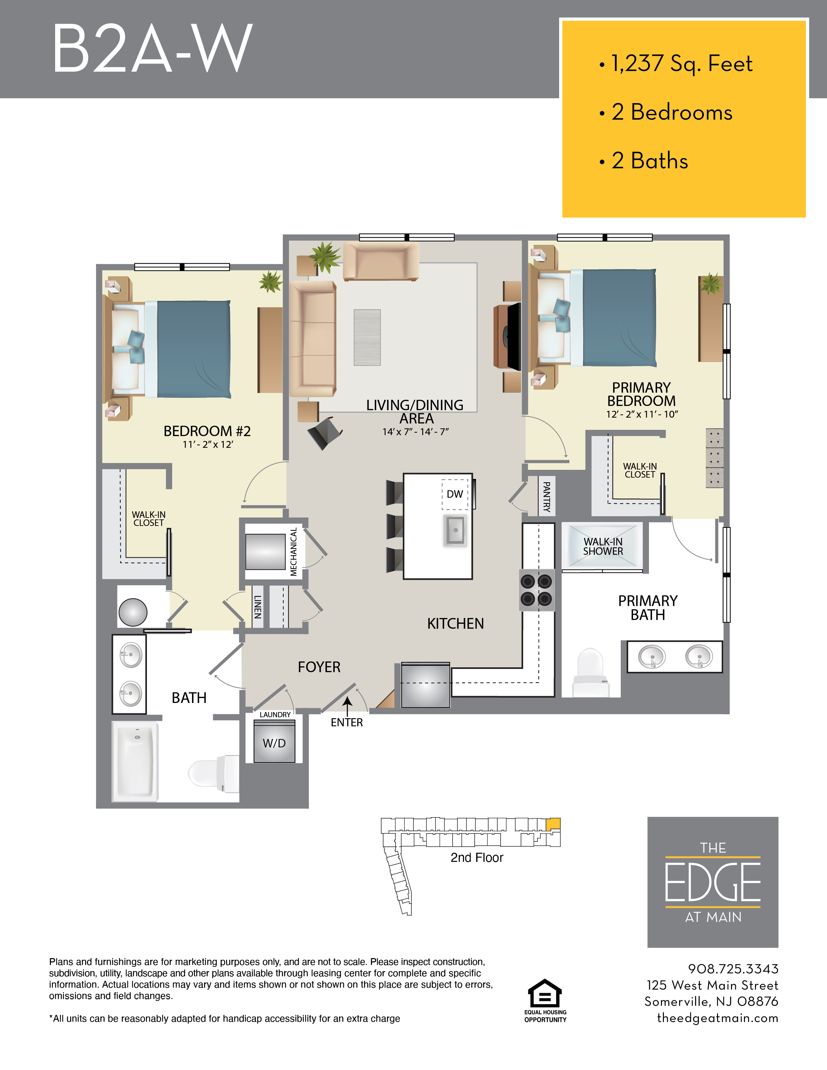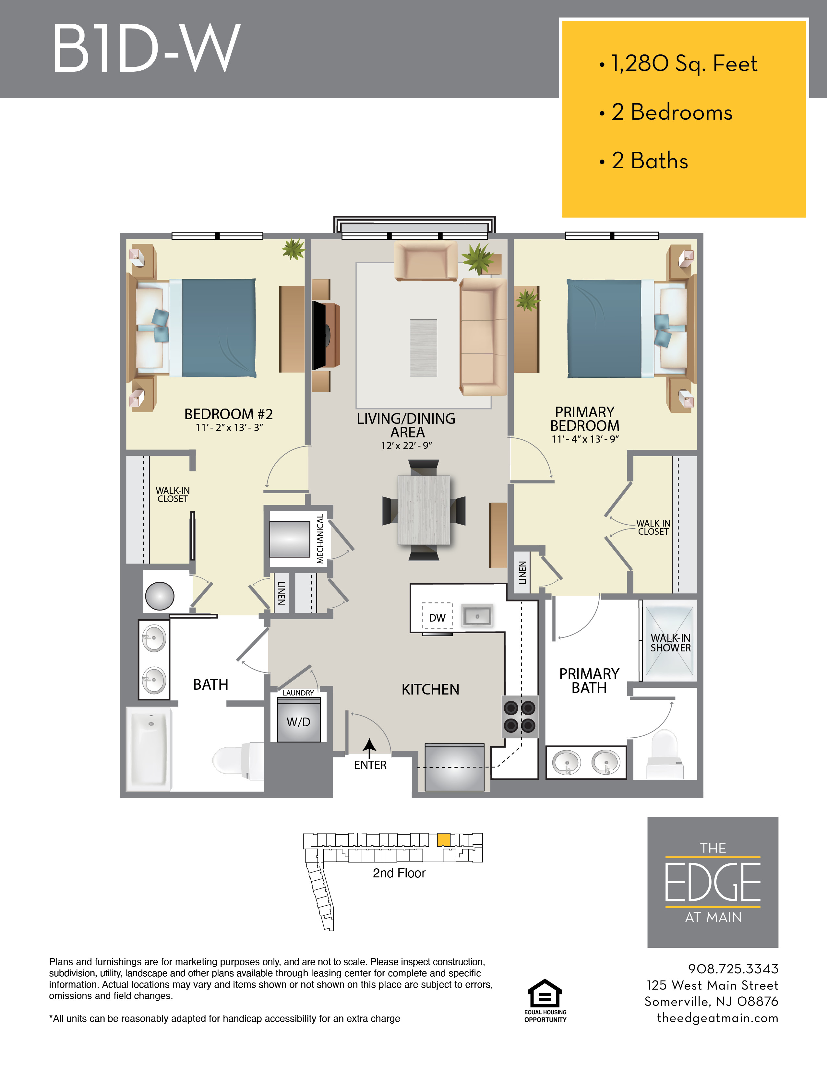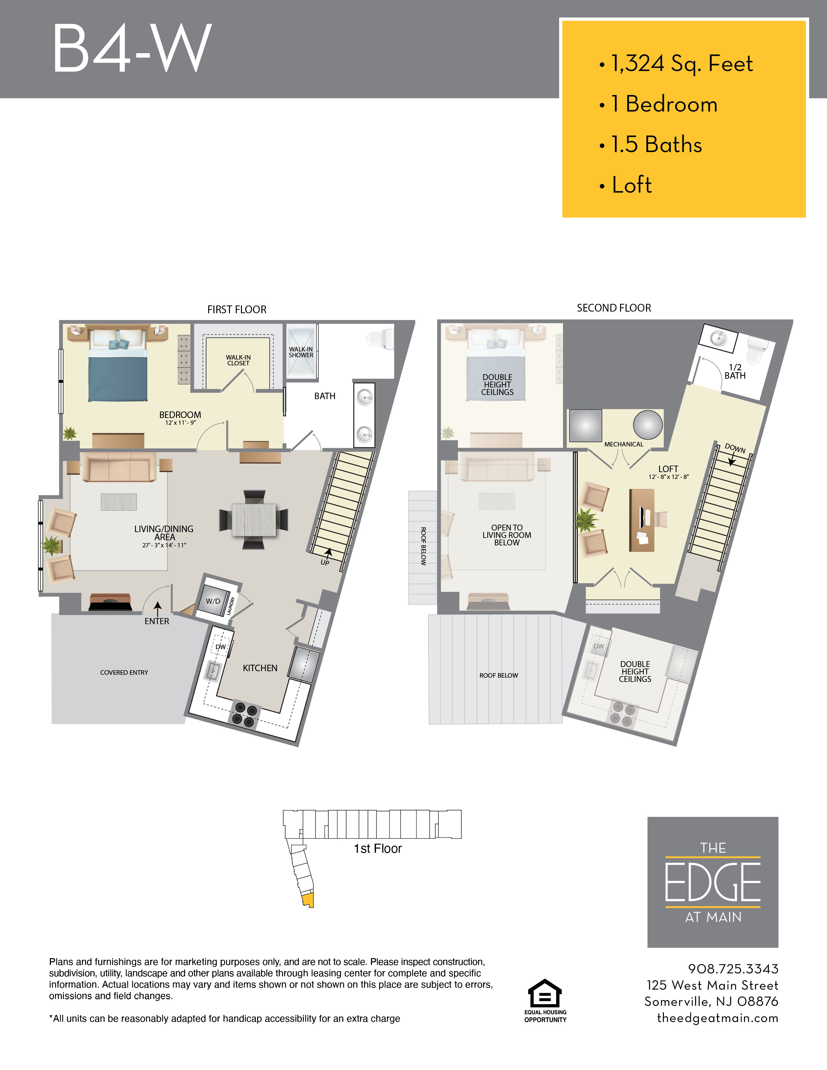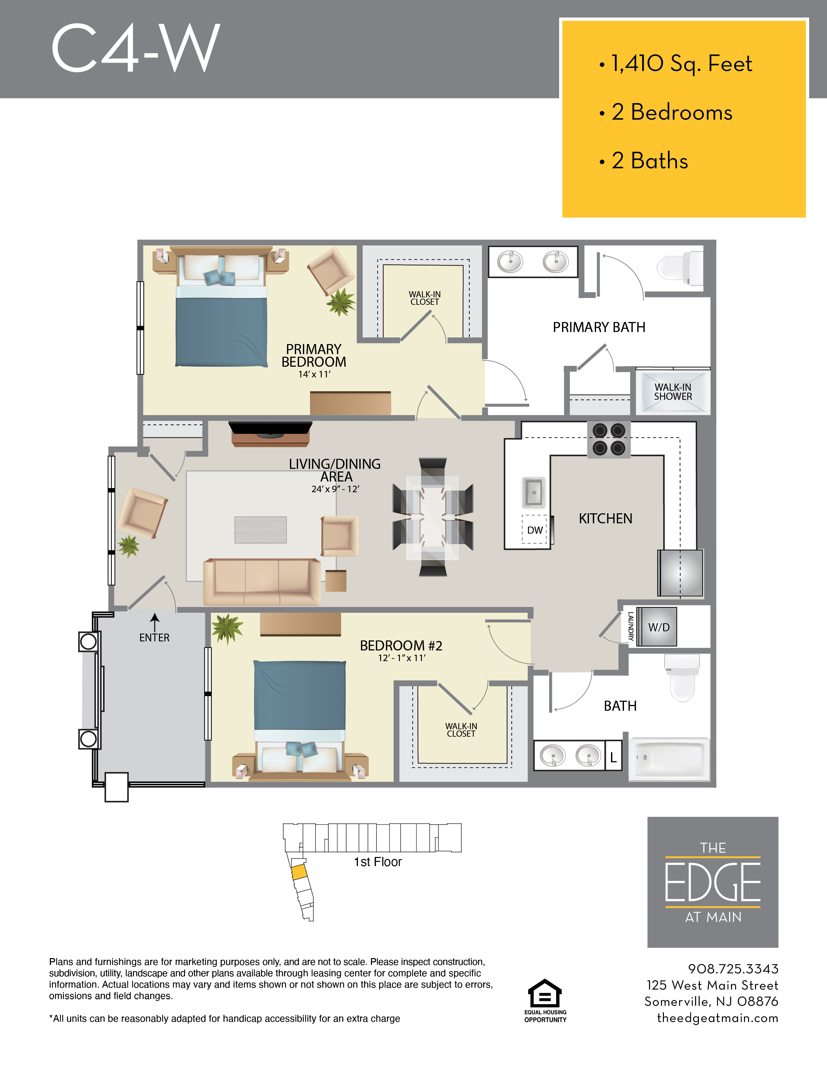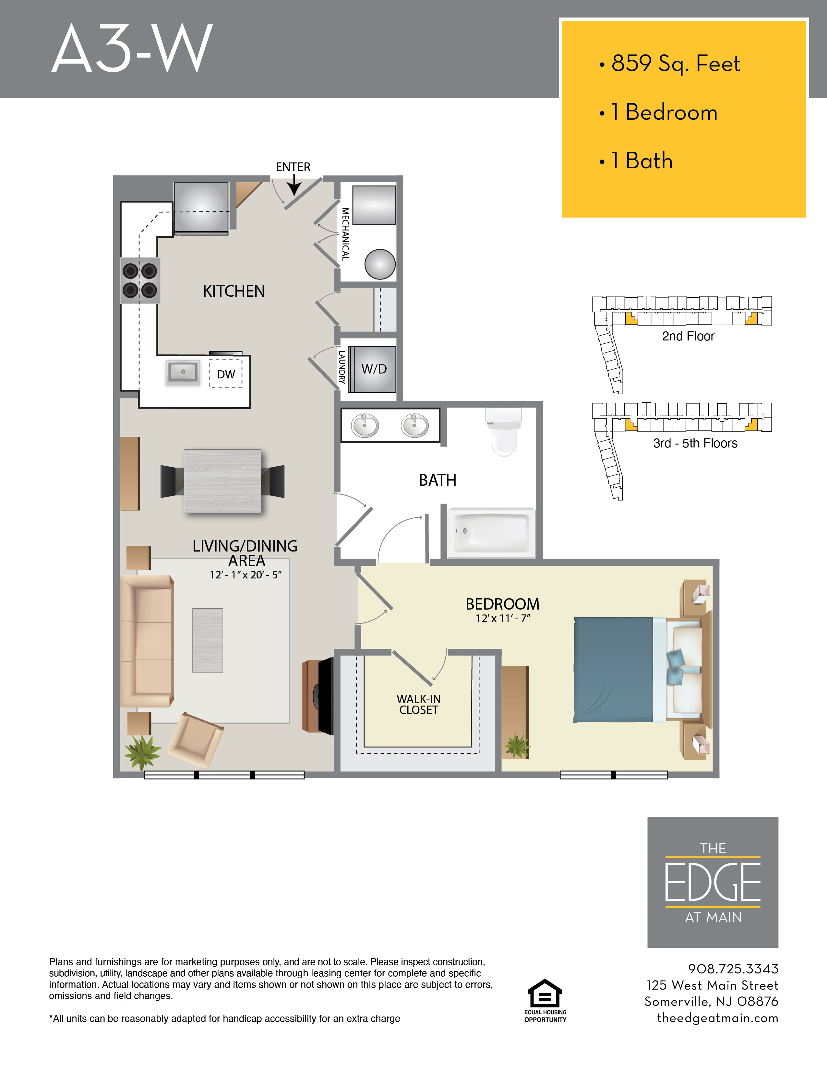
Testing New Filters
Features: 1 Beds / 1.5 Baths
Size: 878 sq. ft
Features: 2 Beds / 2 Baths
Size: 123 sq. ft
Features: 1 Beds / 3 Baths
Size: 123 sq. ft
Features: 3 Beds / 2.5 Baths
Size: 123 sq. ft
Features: 3 Beds / 3 Baths
Size: 123 sq. ft
Features: 2 Beds / 3 Baths
Size: 123 sq. ft
Features: 1 Beds / 1 Baths
Size: 123 sq. ft
Features: 3 Beds / 3 Baths
Size: 31415 sq. ft
